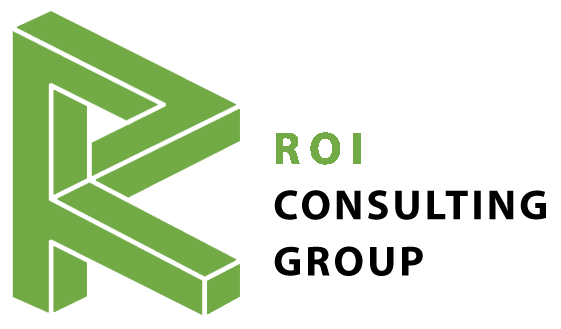Job Opportunity with
ROI Consulting
Drawing Production Specialist | Full-Time
Location | Remote

ABOUT ROI
R.O.I. CONSULTING GROUP is a technology-driven facilities management consulting firm committed to providing personalized services to meet the unique business objectives of our clients.
We identify people, process and technology opportunities that can increase revenue, reduce overhead, improve information management, and streamline operations.
We align technology with our client’s staff, real estate, facilities, workplaces, and information systems, in order to achieve clear, quantifiable return on investments.
At ROI, we live and breathe our core values every day, and in everything we do. These core values are having a “can do” attitude, doing the right thing, being committed to our Clients’ successes, fostering teamwork, and doing what we say we are going to do.
Job Description:
R.O.I. Consulting Group is currently seeking Drawing Production Specialist to provide services related to the implementation, maintenance and up-keep of facilities AutoCAD drawings or Revit models and related facilities and real estate data in existing CAFM/IWMS systems.
RESPONSIBILITIES:
- Document layout, design, and space plan of facilities in relation to the move plan
- Proficiency in Excel to generate space/occupancy reports
- Document and provide detailed design layouts of new and existing office space and furniture
- May conduct building audits to verify that employee locations, furniture layout and room configurations are correctly noted on floor plans
- Knows and applies building construction processes, plans and related documentation for compliance
- Draw polylines in AutoCAD in accordance with the selected space measurement protocols as communicated by client I.E., BOMA, IFMA etc.
- Coordinate with users for CAD/IWMS team to receive updates from planning, work orders and design and construction
- Update and maintain drawings, space data and occupancy data based on move information and project information provided by client
- Update, maintain and provide ongoing support to validate and verify the accuracy of CAD/IWMS Space IDs and related data
- Participation in client and internal project review meetings
- Willingness to take ownership of requests, prioritize them and meet deadlines
REQUIRED EXPERIENCE:
- Hands-on experience in AutoCAD and/or Revit
- Detail oriented
- Solid customer service and interpersonal relationship skills
DESIRED SKILLS AND EXPERIENCE:
- Understanding of the Facilities, Real Estate and Asset Management industry and practices in the areas of space planning, occupancy and allocation management
- Prior knowledge of Planon, Manhattan, Centerstone, ARCHIBUS or Tririga, and related technologies
- A detailed understanding of the different space measurement techniques such as BOMA, IFMA etc. and where each is applicable
- Hands-on understanding of AutoCAD and/or Revit particularly as it is applied in integrated CAFM solutions and the areas of best practice document control processes and standards
EDUCATION REQUIREMENTS:
Associate’s or Bachelor’s degree in Business Administration, Engineering, Design, or Facilities Management related discipline or related experience
Contact Information: Send resume to careers@roicg.com
